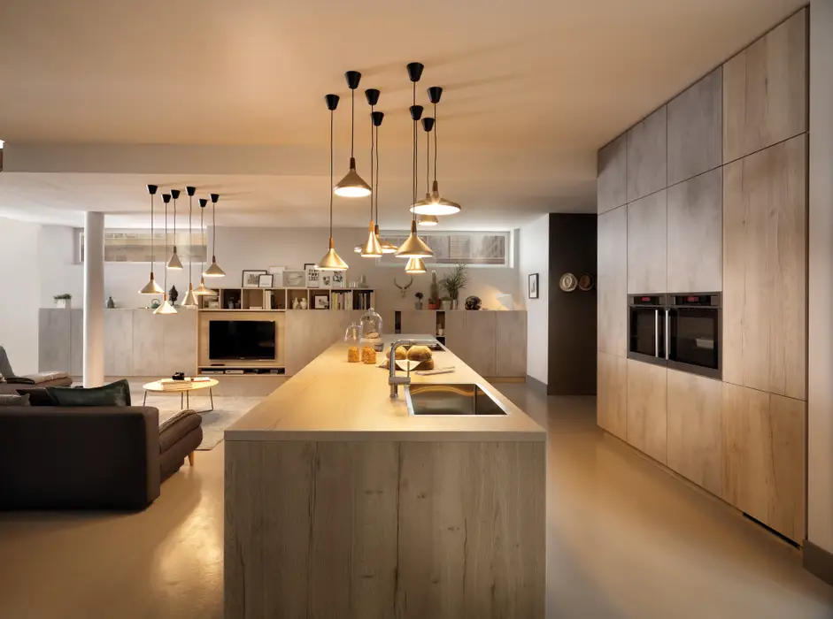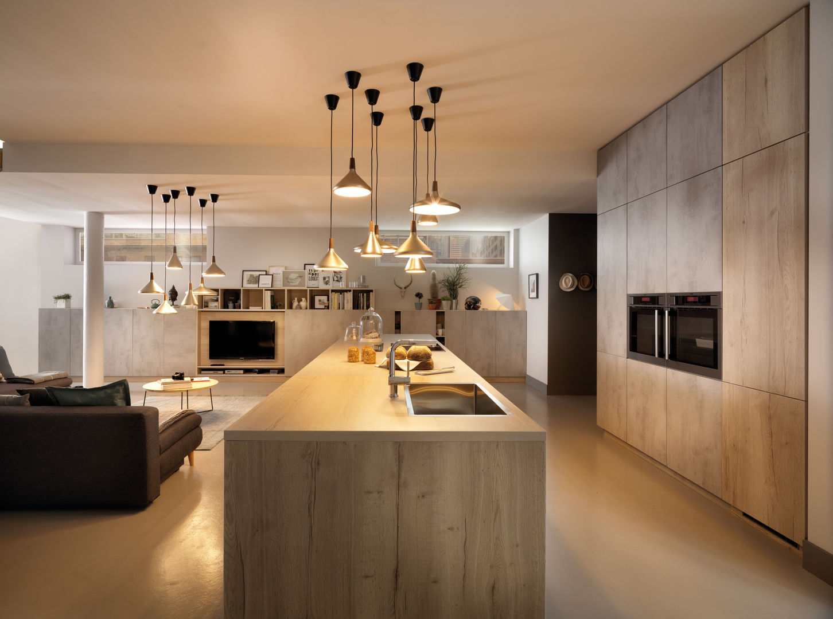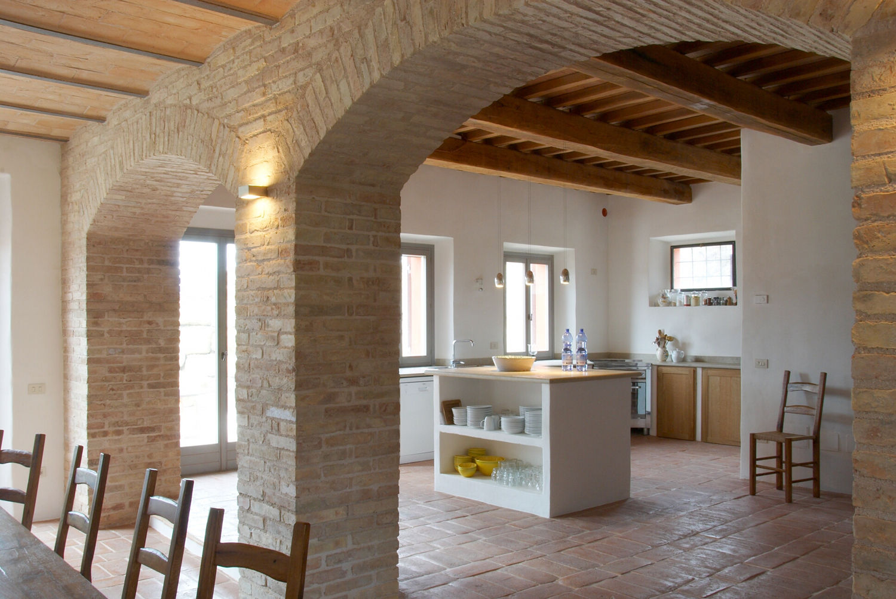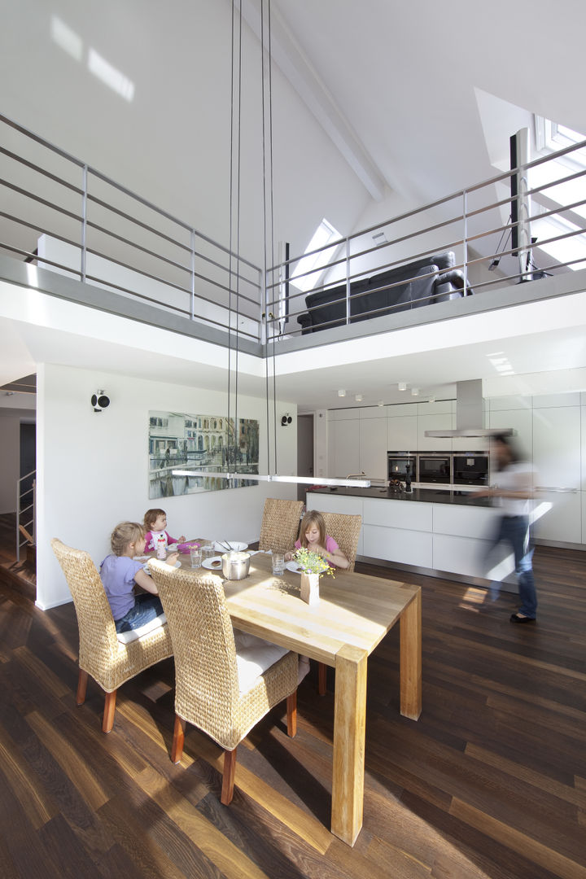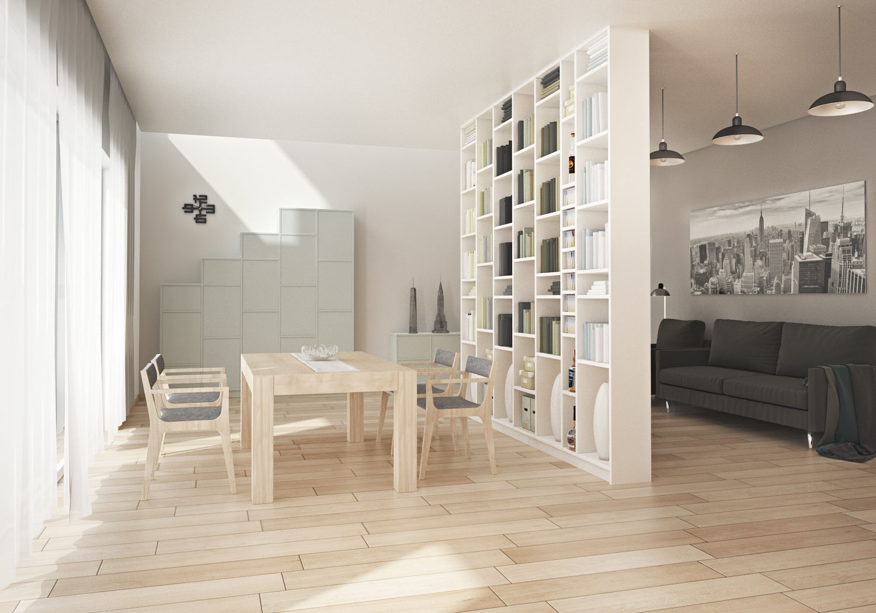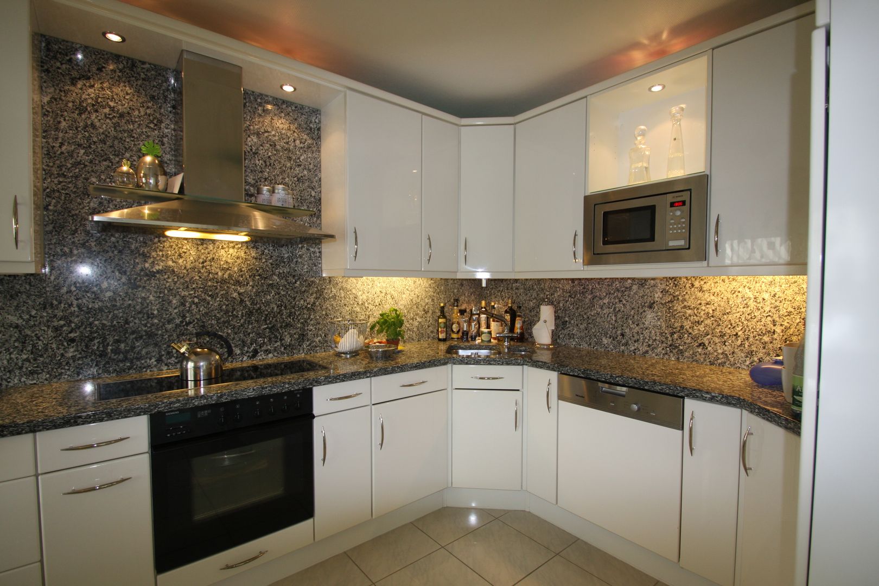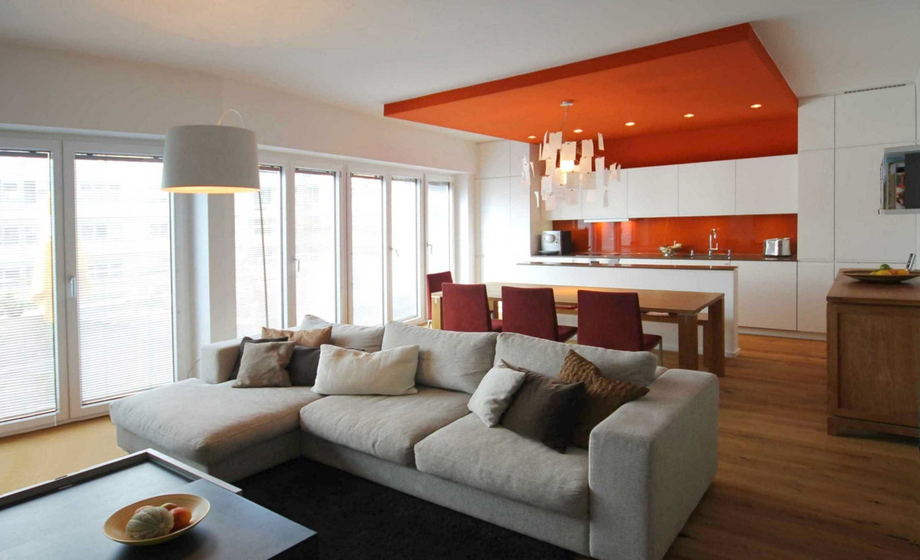Nowadays, open kitchens are no longer a rarity. Anyone moving into an apartment or house with such a kitchen has to think in advance about whether they like this open area or not. If they do, they usually still want to achieve a slight visual separation between the kitchen and living room to give the rooms some structure. The open kitchen-diner brings more liveliness into the house and is increasingly becoming the communicative centre of the family. The room also does not seem as cramped as is often the case with individual kitchens.
There are many ways to separate rooms from each other. It is possible to use a deep wall, a kitchen island, a table or a bookcase as a room divider. If you want a complete separation, you can of course also use a classic wall to divide the room. This idea book contains some ideas on the subject of kitchen planning by amazing kitchen planners.
Design the kitchen and living area harmoniously
open kitchen, living roomproject. You can separate your living room and an open kitchen—for example, by using light or glass elements. Can you divide your apartment or room with a modern dividing curtain? Yes, that is also possible to separate an open kitchen from the living room.
1. A kitchen island as a room divider
Refrigerator, stove, sink and a small work surface—an area cut off from the rest of the apartment. For a long time, the kitchen was just that, a simple cooking area in which the housewife cooked alone. But those days are long gone and the kitchen has increasingly become the centre of family life and serves as a meeting place for family and friends. People don’t just cook and bake—at least not alone anymore. The proportion of open kitchens that combine living and kitchen areas has risen sharply in recent years. And if the size of the room allows it, the kitchen island is a very important communication element. Another big advantage of a kitchen island is that it can easily visually separate the kitchen and living room without the kitchen area appearing completely isolated. On the contrary, the area appears more inviting, as there is space for many people at the kitchen island—even while cooking.
2. A deep wall as a room divider
You are probably more familiar with a low wall
from the outside. You often see the deep walls in stone in front of gardens, in parks or similar. But even if you want a clear, but not complete separation between the kitchen and living room, you can decide to install such a deep wall. The low wall
ensures that the room is recognizable as a separate area, but the openness that still exists creates an overall more homely atmosphere. One section of the deep wall should be left open so that a passageway into the other room is created. Otherwise, there are no limits to creativity. How about a deep wall in an antique style, for example? Columns placed on it can become an absolute eye-catcher in the apartment and always amaze guests when they visit.
3. A table as a room divider
A very simple trick to separate the kitchen and living room areas is a table. If you have a normal kitchen counter against the wall in the open area of the kitchen and living room, you can use a simple trick to visually separate the two rooms from each other. Similar to a kitchen island, a large dining table can serve as a room divider. All the kitchen members can then meet there to eat together or talk. A rectangular table works well for this, as it can divide the room lengthways. A square or round table could bring some unrest into the room concept. Another advantage of a large dining table is the large space or area, which can be used in many different ways. For example, it can also be a good place for the children to do their homework after school. In addition, dividing rooms with a table is very cost-effective compared to a kitchen island.
4. A bookshelf as a room divider
Another very simple way to separate the kitchen and living room areas is to set up a bookcase as a wall
. Tall and wide bookcases provide good privacy when they are filled with books. And yet the impression of a completely closed room is not created, as you can always look through or around the bookcase. In addition, the bookcase usually does not reach up to the ceiling.
This type of room divider also looks very cosy and since you usually keep your existing books in the living room anyway, this is a natural use. Another advantage: this way of dividing rooms is, like setting up a table, very cost-effective.
5. A classic wall as a room divider
The biggest advantage of this complete separation is of course that the unpleasant smells—if you feel that way—are eliminated when cooking, as the room can be completely closed off. However, if you don’t want to do without an open-plan kitchen and want to counteract the smells when cooking, you should invest in a powerful extractor hood. There is also the option of installing sliding doors or a glass wall to maintain the open feeling of space.
Good reasons for an open living and dining area
Where there used to be strict separation by keeping doors as closed as possible, openness and spaciousness are now preferred. In the field of interior architects and designers, this is also called delimitation. Open living spaces are brighter and, above all, more inviting—they convey a feeling of freedom and space. The connection of the living areas, which are divided according to function, enables all residents to be together, even though they are doing different activities such as cooking or watching TV. So if you have a large shared living and kitchen area in your home, you can get a lot out of this area of the apartment. You can create a great open living experience that is only visually separated from each other by small details. This way, family life can be brought even closer together and cooking becomes a shared experience that can also be observed from the living room. And if you don’t like it at all—you can get your tried and tested and always popular single kitchen back by simply putting up a partition wall.
